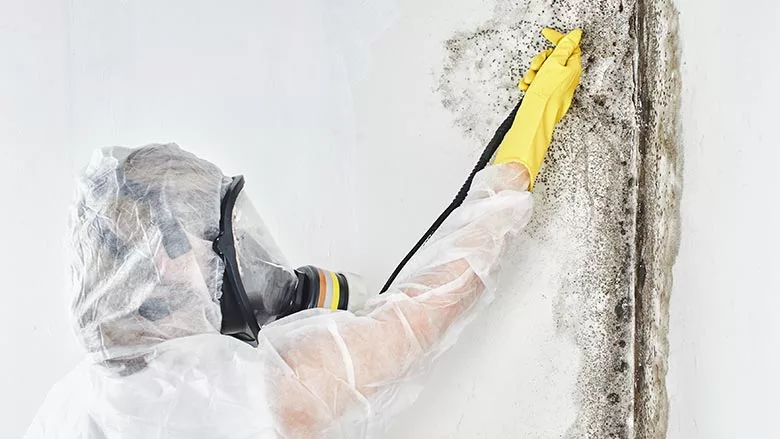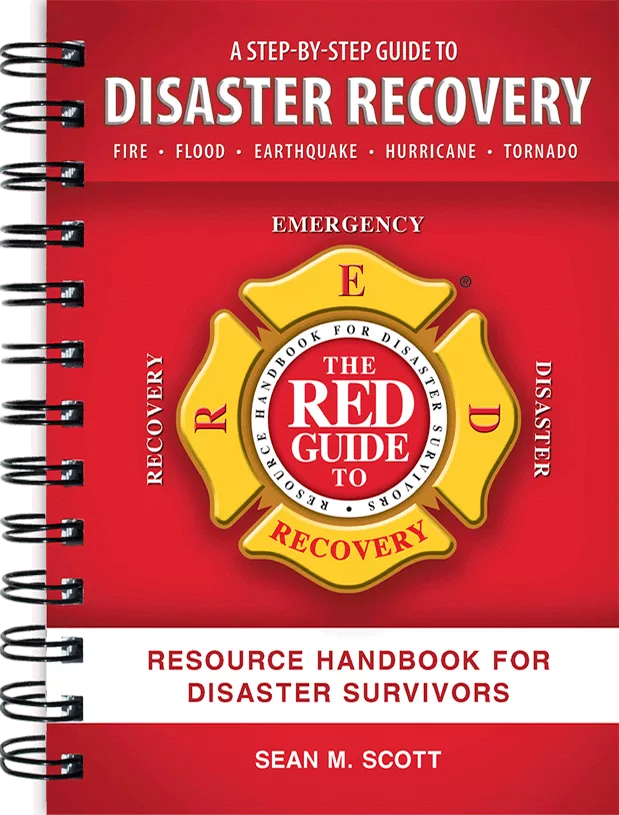A Restoration in Higher Education: A Case Study

On June 25, 2009, a large electrical fire destroyed most of the facility dedicated to student housing on the campus of the University of Wisconsin – Green Bay. The structure was built in 1970 and was well known as Building 109, 3334 Walter Way.
After several weeks of preliminary planning, consensus was achieved on a restoration plan. Paul Davis Restoration and Remodeling of Northeast Wisconsin, in coordination with the university’s risk management, student housing departments and facilities management teams, worked together to completely restore the building within six months from the initial damage.
Before the fire, the building consisted of 17 units and could house up to 63 students. As luck would have it, the loss occurred during the summer break, so the building was unoccupied at the time. Originally constructed as private apartments, it was eventually bought and absorbed by the university as housing needs increased and the campus enrollment grew over the years.

The Restoration
The project began after it was determined that building replacement costs would exceed $1.6 million in new construction, as opposed to slightly more than half of that amount to restore it. Yet there was some doubt up front by university personnel as to the building’s restorability.Those doubts were quickly alleviated. Paul Davis Restoration had performed similar work in the past, providing restoration services after a major flooding event at the University of Wisconsin – Oshkosh in 2008 affected the River Center and several other buildings on campus.
The extensive damage to Building 109 required gutting 13 units to frame before rebuilding could begin. The main section, which suffered the worst damage – only four units on the far west end were left partially intact – was torn down to the foundation.
In order to get an accurate scope of repairs and firm up costs, along with emergency mitigation services for water and mold damage, the university gave approval to begin the extensive demolition process. The work began quickly, with approximately 20 personnel assigned to demolition by hand and with heavy machinery.
To restore and repair the areas most heavily damaged, but that were essentially missing, the company had to rely on demolition and building plans from the 1970s. A more recent addition and revamping contracted by the university years before had further changed the building. Therefore, with a combination of original plans and incorporating changes made along the way, crews we were able to firm up the scope of the project and finalize the repair costs.
According to Matt Everett, Paul Davis Restoration and Remodeling office owner, the major restoration and repair was the easy part of the job. “We met with our subcontractors several times in pre-planning meetings and we also staged the job with a detailed work timeline before the restoration process even began,” Everett said.
Tradesman and craftsman were held to their promised timelines, which meant working weekends at their cost if they got behind. During the repairs, the work crews were two weeks ahead of schedule as the project progressed with weather delays. In many instances, weather delays are expected to be part of large project restoration work and typically go unaccounted for.
However, crews were able to concede some lost time when the client wanted to add the plans for updates to the fire and alarm systems that were in the development stages and to be retrofitted at a later date.
During the work stoppage, Paul Davis Restoration was able to complete some of the exterior detail while decisions were being made to close the interior walls and to accommodate changing mechanical needs. Jobs like Building 109 that must comply with state project requirements require working to much higher standards than what was required of the original construction methods used in 1970. Because of this, there were some work interruptions when the restoration company was asked to comply with state specifications on this ‘as built’ building.

Job Compliance
“There were multiple requests to bring the building to modern day specs. However, we had to repeatedly remind the state that unless called for by their supervising architect and insurance paid outside engineering consulting firm, we were to restore it ‘as built’,” said Everett. Modern equivalency and full compliance with state specs would have made the project far more expensive to repair than as bid.Complying with multiple representatives of both external and staff personnel meant that the restoration company had to maintain strong levels of communication. Everett scheduled weekly meetings that eventually became unnecessary as the pre-planning addressed much of the long-term issues up front. The company accomplished agreed-upon job costs through its senior estimator and a dedicated superintendent that spent most of their time on site during the project.
Staff members worked constantly to keep the lines of communication open. This meant shifting work to others while the project was ongoing and covering other jobs at the same time.
Completion and Compensation
Surprises came throughout the project, as when some “spec’d” items were not disclosed until after the work was done. This did require some rework at the company’s expense, as there was not written documentation provided up front and prior to the work being done. In the end, however, all parties were satisfied with the services performed and costs accrued.Building 109 is currently receiving Spring 2010 semester students and new enrollees.
Looking for a reprint of this article?
From high-res PDFs to custom plaques, order your copy today!








