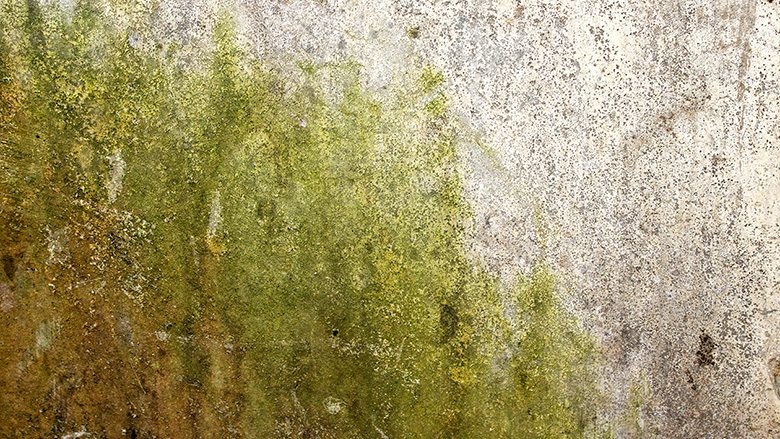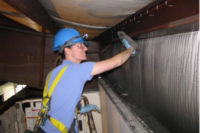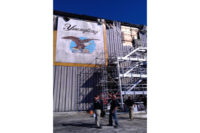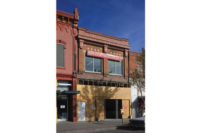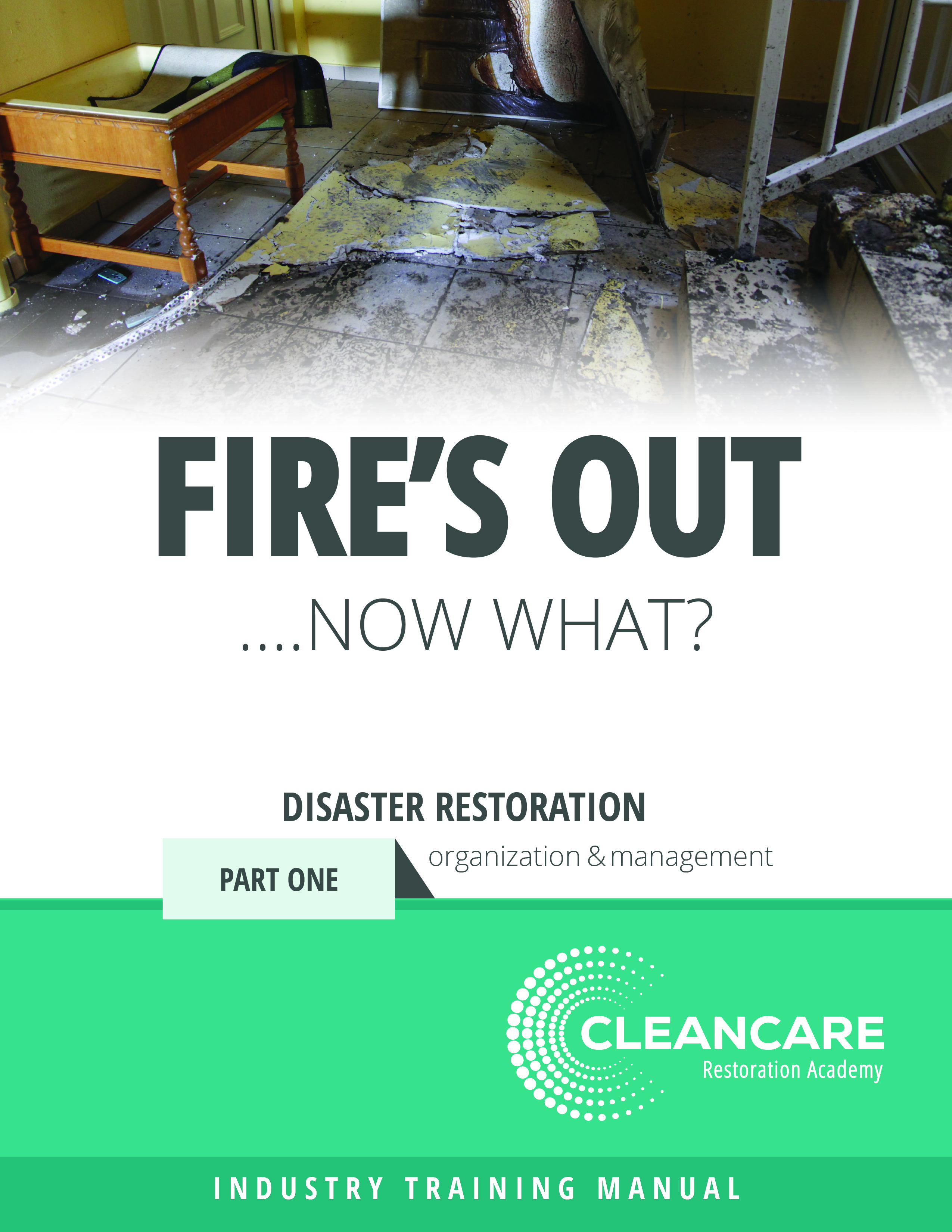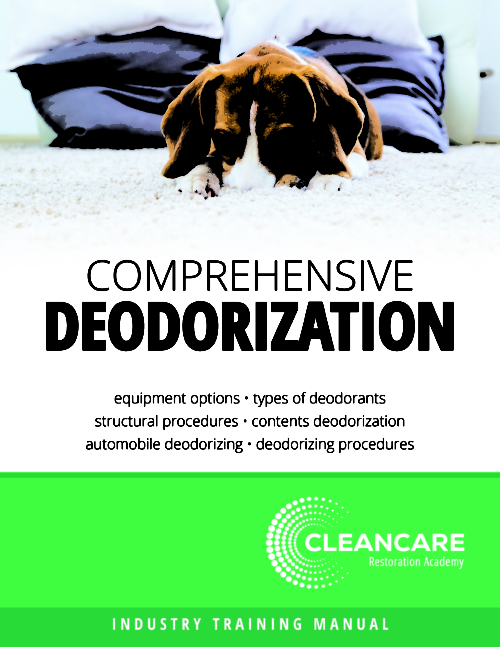Restoring a 19th-Century Tavern
Chemical fire transforms upscale three-story bar and restaurant into a smoky mess.










It was December 2012 when a chemical fire started in the basement of Bourbon & Tunns Tavern, a popular restaurant and bar in Milwaukee’s historic Third Ward. The fire burned for about 30 minutes, smoldering throughout the 7,860 square foot facility that was absent of any source of ventilation.
Needless to say the three-story building was turned into a smoky and sooty mess. Complicating matters further were the Tavern’s structural origins, which date back to 1895, as well as its unique cream-colored brick which existed throughout the building. The locally fired bricks are an attractive, light golden yellow color and generally possess superior strength and weather resistance characteristics which were certain to create an additional challenge throughout the clean-up and restoration process. To add insult to injury, the Tavern had just been completely rebranded to reflect a new high-end menu and a whiskey-tasting theme.
Paul Davis Restoration and Remodeling of Southeast Wisconsin responded to the loss, and, upon starting the job, discovered that the two floors above the basement were heavily damaged by soot and odor traveling through the HVAC system. Additionally, the fire severely compromised 32 of the dining room floor joists which were extremely charred and structurally weakened.
As a starting point, the crew created a hole in the building to creatively lower a new, 20-foot steel I-beam and floor joists down to lower floors to systematically replace each joist.
Another challenge in the restoration process included the soot puffs which covered the beautiful cream city brick walls throughout the first floor dining room and bar area. Since the cream city brick is very porous and absorbs odors more than other construction materials, the materials were difficult to restore. The walls, and all other surfaces, required regimented and rigorous cleaning, including soda blasting and special hand cleaning of all surfaces, both visible and not. A careful approach was observed as to not compromise the soft facade of the brick. This same attention and care was given to all contents from kitchen goods to dining chairs to restaurant linens.
On the floor, tile was removed and reinforced beneath an existing structural condition that was discovered. In doing so, the new slate floor was gradually pitched, thereby making it safe for arriving patrons and staff in the high traffic corridor between the bar and dining room. The slate tile was a challenge as each piece required spalling, a common but not well understood problem with older concrete structures. The masonry technique helped to gain a consistent surface and lay appropriately in the pitch while observing ADA considerations.
The dining room floor joists were structurally compromised as well, as original 19th century construction pocketed them into the brick. They were cut flush and workers established a ledger board to attach new joists which are additionally supported by five new I-beams. The dining room had a drop ranging from a half-inch to 2.5-inches across the existing I-beam. Shims were innovatively used to correct the slope.
In the basement, sealant was used to encapsulate any additional odor and refresh the space. The electrical system was updated throughout the building while addressing code and convenience factors. Finally, a 10-foot wide staircase with an atrium was created as an impressive entrance, but proved to be a challenge with access to cleaning the expansive space with 14-foot ceilings from the second floor above the open stairwell. Soot was particularly heavy due to the fire origin being below this space and the impressive timber beams were cleaned and resealed with clear shellac.
“This was a challenging project with a fire emergency in an old building,” said Dan Druml, president and owner of the local Paul Davis franchise office. “Our crews had to act fast and be aware of the difficulties associated with restoring a historic structure. (Our) crews and local subcontractors quickly assessed the damage and started the work while completing critical parts of the job during Bourbon & Tunns’ business operations. This was a challenging project with equipment and managing tradesmen in a changeable situation.”
After the restoration work was completed, the Paul Davis office also designed and completed an extensive remodeling project throughout the business. Detailed, custom craftsmanship was important to the owners and added to the aesthetics and function of the dining room and bar areas. Lighting and crown molding was added and track lighting was incorporated into the wall shelving to highlight an expansive wine collection. Decorative trim was scribed to avoid gaps in the booths. Shoe molding and mop rails were added to ease cleaning and for health reasons. Oak flooring was seamlessly matched to original quality and installed to not show any signs of replacement or fire damage while maintaining the 19th century charm.
However, the bar cabinetry and eight-foot tall, custom built-in cabinets behind the bar proved to be a challenge. There was an unusual air space behind the cabinets which forced the cabinets to be removed in order to address the smoke odor. Once carefully detached, workers used baking soda to blast the walls and then sealed the brick and the other side of the cabinetry. A unique finish-penetrating formula that restores the original color and luster to antique and fine furniture was applied over the existing espresso oak finishes to return the luster and rich charm to the cabinets. A custom display shelf with lighting was added to complement matching furniture in the formal dining room.
Adding to the design and function of the building and the business, workers also integrated can lights in the upper cabinetry, and audio visual equipment and automated lighting controls in the entire first floor.
With the uniqueness of the loss, the response plan was closely supervised. Paul Davis’ experience in handling emergencies was an advantage and the company’s main objective was to manage and complete the work on time while supervising the job site. Planning and implementing the correct tactics and techniques along with a proposed plan of action helped to stabilize the work environment. The team of restoration professionals along with insurance carriers, and the business owners and their employees all helped with an agreed upon a course of action that was well-organized and ensured critical completion deadlines.
Note:
In January 2014, The National Association of the Remodeling Industry (NARI) named Paul Davis Restoration and Remodeling of Southeast Wisconsin as a winner in a variety of 2013 Wisconsin Remodeler Award (WRA) categories. The company was honored with a Gold Award for the Bourbon & Tunns Tavern in the Disaster Fire Restoration category.
Looking for a reprint of this article?
From high-res PDFs to custom plaques, order your copy today!


